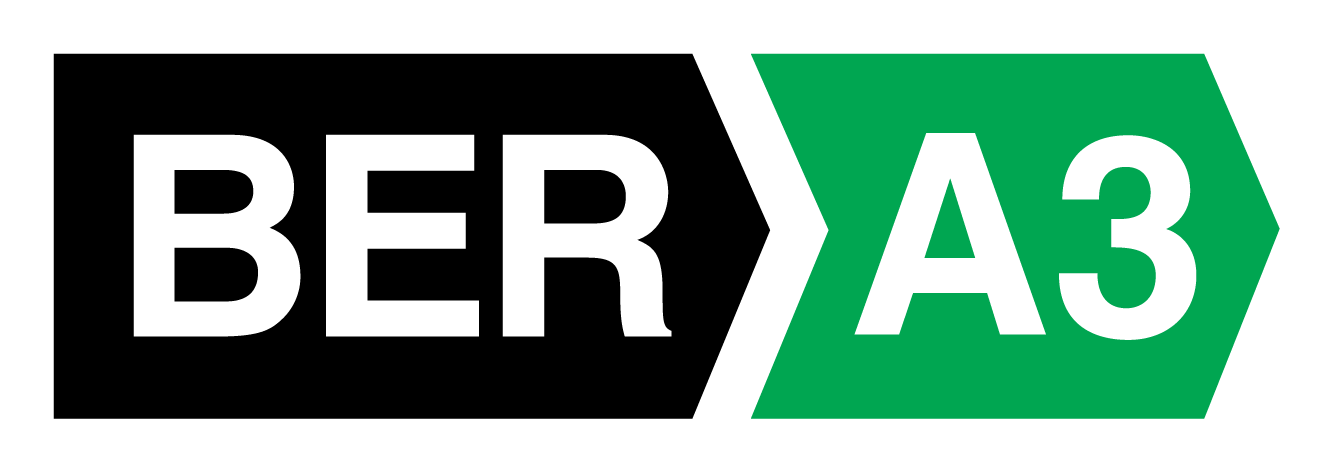Bedrooms
3
Bathrooms
3
Size
107
m^2
Ber Rating

Lynam Auctioneers are delighted to introduce No. 7 Cotter Close to the market. This beautifully decorated, A-rated, semi-detached home is presented in turnkey condition. When you step through the attractive facade, elegant touches are evident throughout, from the bright and modern kitchen with a wooden-topped breakfast bar to the stunning rear garden with separate patio space.
Accommodation comprises a welcoming entrance hall leading to the modern kitchen and separate utility room with built-in storage, added to complement the existing kitchen. The spacious living and dining room is filled with natural light from the well-maintained rear garden. There is also a most useful guest WC on the ground floor and spacious under-stair storage.
Upstairs, there are three well-appointed bedrooms, the master boasting an en suite bathroom. All bedrooms have built-in wardrobes. No. 7 Cotter Close also has a family bathroom with a bath.
The convenience of this location is second to none, with Sandyford village just a 5-minute walk away, Stepaside village, and Dundrum town centre all located close by. The LUAS is only a 10-minute walk away, and the M50 provides easy access to all major routeways. The area also boasts a fantastic selection of schools, including Rosemont School, Stepaside Educate Together, St Marys National School, and Gaelscoil Thaobh na Coille, to name but a few, all within walking distance. For outdoor enthusiasts, the beautiful Fernhill House and Gardens, with its scenic hills and mountain walks, is just minutes walk away.
Early viewing is recommended
Entrance hall: c. 2.00m x 2.00m
Tiled
Kitchen: c. 4.00m x 3.39m
Utility: c. 1.46m x 1.70m
WC: c. 1.46m x 1.59m
Tiled. WC. WHB
Living/dining room: c. 5.00m x 5.49m
Wooden flooring. Double doors to rear garden
Landing: c. 3.47m x 2.00m
Carpeted
Bedroom 1: c. 3.62m x 3.42m
En suite: c. 0.98m x 2.52m
Bedroom 2: c. 3.66m x 3.52m
Bedroom 3: c. 2.54m x 2.58m
Bathroom: c. 1.67m x 1.97m
WC. WHB. Bath